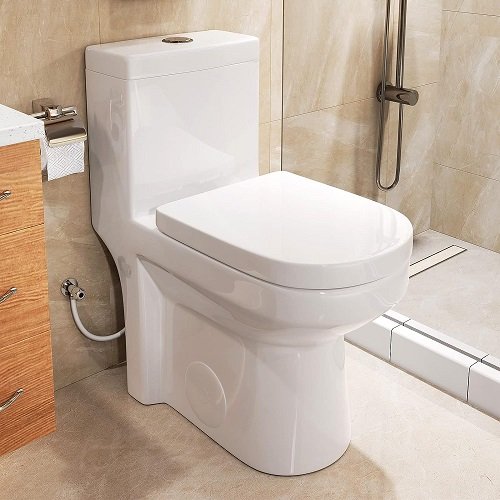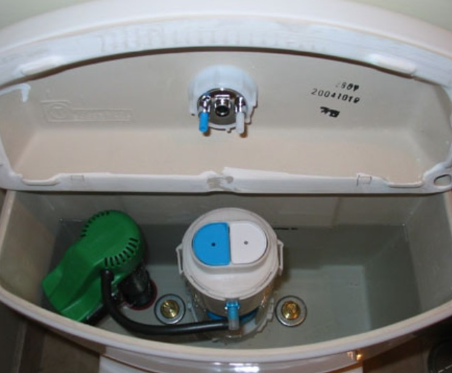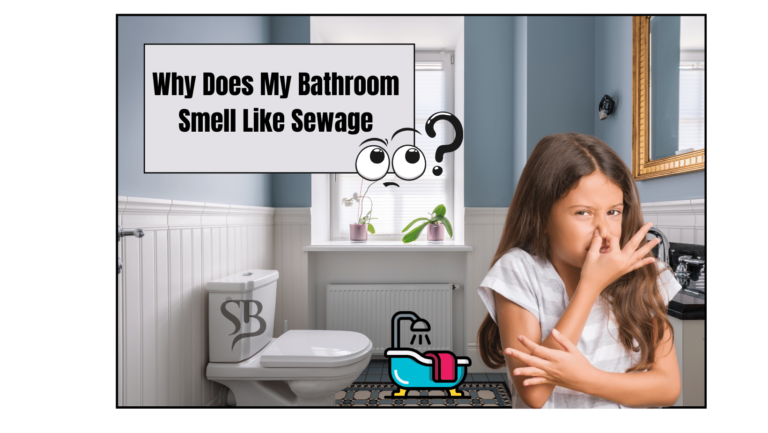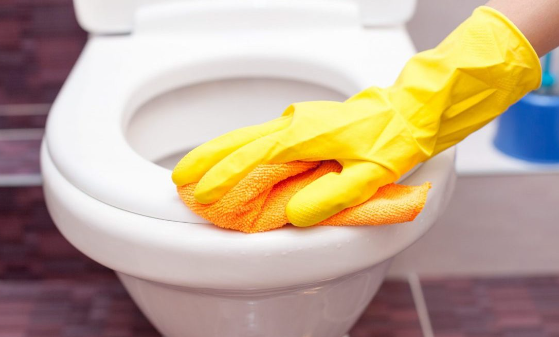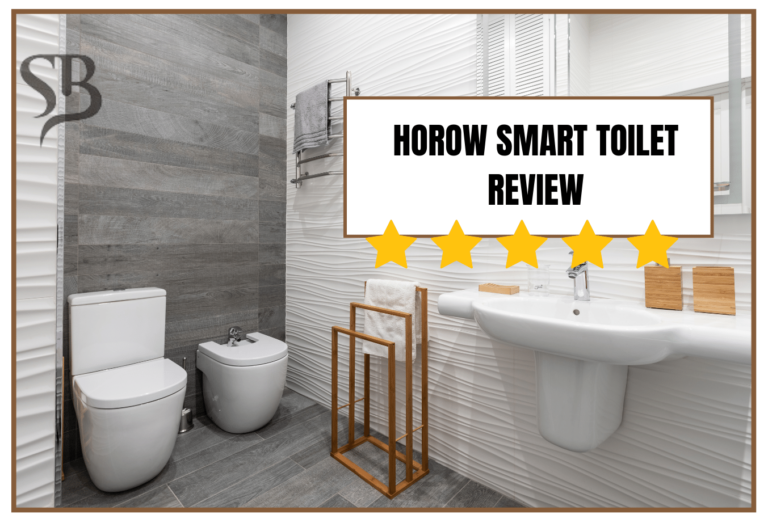Explore the Toilet Room Dimensions – Standard Toilet Room Size Guide to ensure optimal layouts. From width and length considerations to space-saving techniques, discover expert insights for residential and commercial spaces.
Determining the right dimensions and layout for a toilet room requires careful planning and consideration of building codes, accessibility standards, and user comfort and safety.
This article comprehensively guides standard and recommended toilet room sizes, clearances, and other critical design factors.
Minimum Toilet Room Dimensions
Residential Toilet Rooms

At a minimum, residential bathroom toilet rooms must meet the following size requirements:
* Minimum Width: 24 inches (61 cm). This allows a user to access the toilet and provides space for a narrow vanity or accessory. However, this minimum width would create an uncomfortable, very cramped bathroom. A 36 inches or more width is ideal for basic functionality and comfort.
* Minimum Depth: 36 inches (91 cm). This depth enables the door to open inward without obstructing the toilet and provides some space behind the toilet. However, 36 inches allows little clearance in front of the toilet or room for an average adult to stand comfortably. 60 inches is a suitable minimum depth in most residential bathrooms.
* Minimum Height: 80 inches (203 cm). Standard door heights call for 80 inches of clear height. Ideally, residential bathrooms have a ceiling height of 8 feet or more to prevent a closed-in feeling.
Commercial Toilet Rooms

Public and commercial toilet rooms have larger minimum size requirements:
* Minimum Width: 30 inches (76 cm). The extra width enhances accessibility and allows for grab bars and other accessories. However, 30 inches is still quite narrow and can make maneuvering difficult, especially for wheelchair users. A clear width of 60 inches or more is recommended for commercial toilet rooms.
* Minimum Depth: 48 inches (122 cm). In addition to the toilet, most commercial toilet rooms include accessibility clearances, vanities, and other fixtures. However, 48 inches does not provide ample clearance space in front of the toilet or room for an adult to stand comfortably. 60-72 inches is an appropriate depth.
* Minimum Height: 80 inches (203 cm). Doors must be standard height for ease of access. Ceilings should be 8-10 feet tall.
Also read: How To Install A Saniflo Toilet.
Recommended Toilet Room Dimensions
While minimum dimensions provide basic functionality, recommended sizes better optimize comfort and convenience. Whenever possible, it’s advisable to be generous with toilet room sizes.
For residential baths, a width of 36-42 inches and depth of 60 inches allow ample room for multiple occupants and enhance the space with shelving, artwork, and other amenities.
A depth of 60 inches provides adequate clearance in front of the toilet and space to open the door fully without obstruction.
A minimum width and depth of 36 inches may be sufficient for basic needs in powder rooms and secondary baths where no shower or tub is needed. However, accessible powder rooms should have the same 60-inch clearance space recommended for other toilet rooms.
Commercial toilet rooms should have a clear width of 60 inches. This allows for easy installation of grab bars and maneuverability for wheelchairs. Even able-bodied guests appreciate the spaciousness a width of 5 feet provides.
A commercial toilet room depth of 72 inches enables at least one accessible toilet compartment with ample room for approach and transfers. It also provides appropriate clearance in front of non-accessible toilets.
Also read:Also read: HOROW Bidet Toilet Review.
Clearance Requirements for Safe and Comfortable Use
Beyond overall toilet room size, maintaining proper clearances around fixtures is crucial for functionality. Key clearances include:
Clearance from Center of the Toilet to Nearest Wall
* Minimum: 15 inches (38 cm).
This clearance ensures adequate space for maneuvering around the toilet and prevents bumping into the wall. A wider clearance of 18 inches is recommended for handicap-accessible commercial toilet rooms to accommodate grab bars and transfers.
A clearance of 18 inches in larger residential bathrooms provides more comfortable access regardless of mobility issues. It allows for installation of grab bars in the future.
Clearance in Front of Toilet
* Minimum: 24 inches (61 cm).
This generous clearance allows for comfortable seating and prevents the toilet door from obstructing access. Again, commercial installations should consider extending this to 36 inches.
For all toilet rooms, the goal is to provide at least 30 inches in front of the toilet. This gives ample leg room while seated and facilitates standing up and sitting down.
Additional Considerations for Toilet Room Design
Beyond dimensions and clearances, several other factors contribute to a well-designed toilet room:
Doors
Door Swing
* Inward-swinging doors maximize use of space but can obstruct fixtures with improper placement. Outward-swinging doors require more external clearance but don’t constrain interior space.
In general, inward-swinging doors work well for residential toilet rooms, especially those with spacious dimensions. Out-swinging doors keep pathways clear in public restrooms.
Door Size
* Standard interior door width is 30-32 inches. However wider doors (36+ inches) enhance accessibility, particularly in commercial settings. Wider doors also prevent bottlenecks in high traffic areas.
Door Hardware
* Provide lever or U-shaped handles instead of difficult-to-grasp round knobs. Auto-open buttons provide hands-free access.
Lighting
* Adequate general lighting for visibility (50-100 lux) should be supplemented with task lighting at the vanity. Water closet areas require a minimum of 100 lux.
* Overhead can lights paired with strip lighting underneath upper cabinets creates ideal illumination.
* Windows and skylights supplement artificial lighting during daylight hours.
Flooring
* Slip-resistant material that’s easy to clean is essential, especially given the potential for water exposure. Quarry tile, poured epoxy floors, sheet vinyl, and cork are good choices.
* Non-porous, seamless flooring prevents absorption of spills and accumulation of grime and bacteria in grout lines.
Storage
* Toilet rooms are frequently used for grooming and hygiene activities. Include storage for extra toilet paper rolls, cleaning supplies, towels, etc.
* Wall cabinets, shelving, freestanding racks and utility closets incorporated into toilet rooms or adjacent areas provide storage solutions.
Also read: How To Replace / Change a Bathroom Sink Faucet
Conclusion
Optimizing toilet room layout goes beyond minimum size requirements to consider overall functionality, safety, accessibility, and comfort.
Attention to traffic flows, fixture placement, storage, and finishes can elevate a toilet room from a utilitarian to an inviting, well-designed space. Experts recommend consulting with architects, interior designers, and builders to tailor the dimensions and features to your particular needs and goals.



